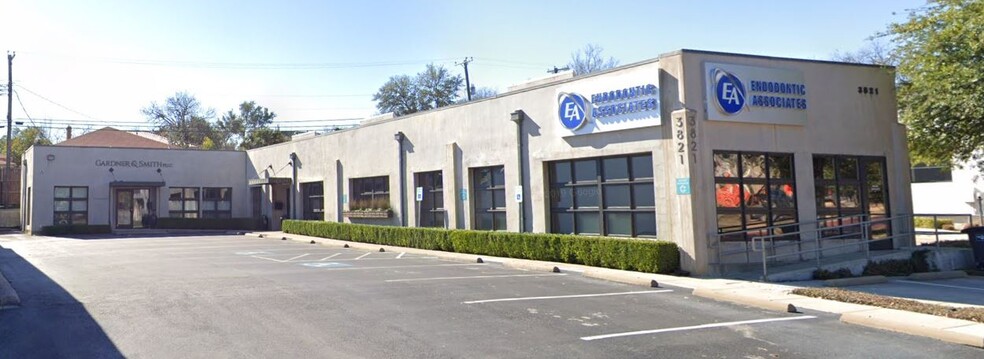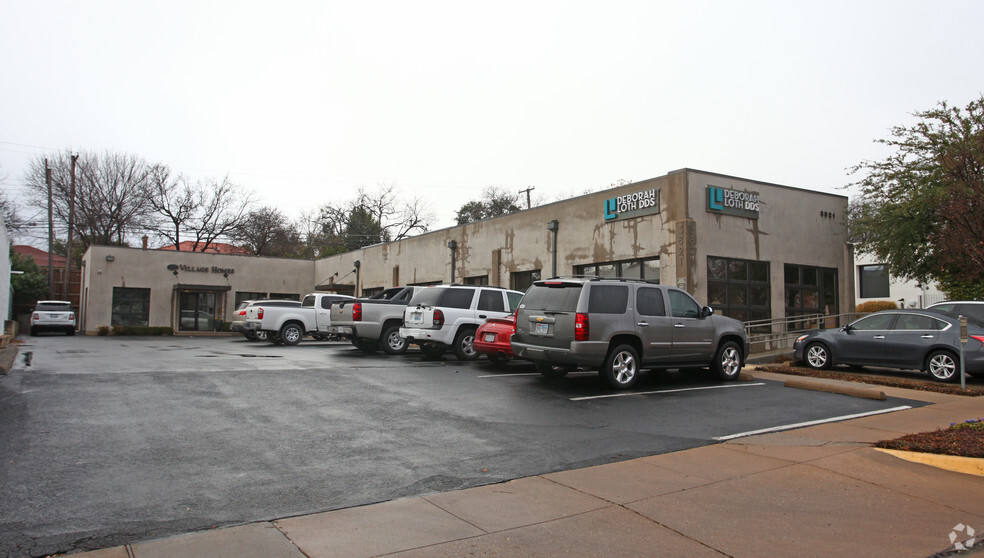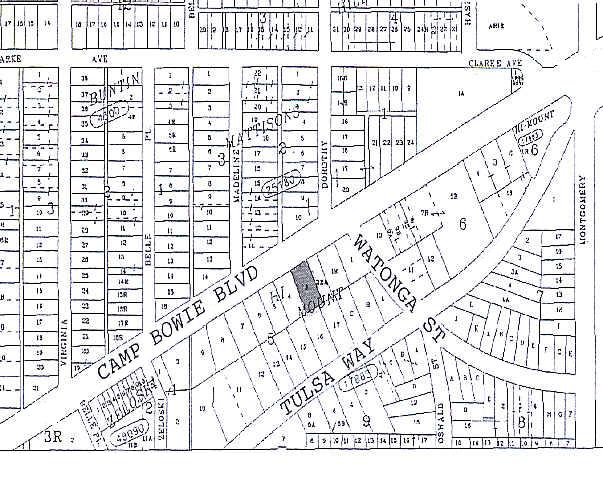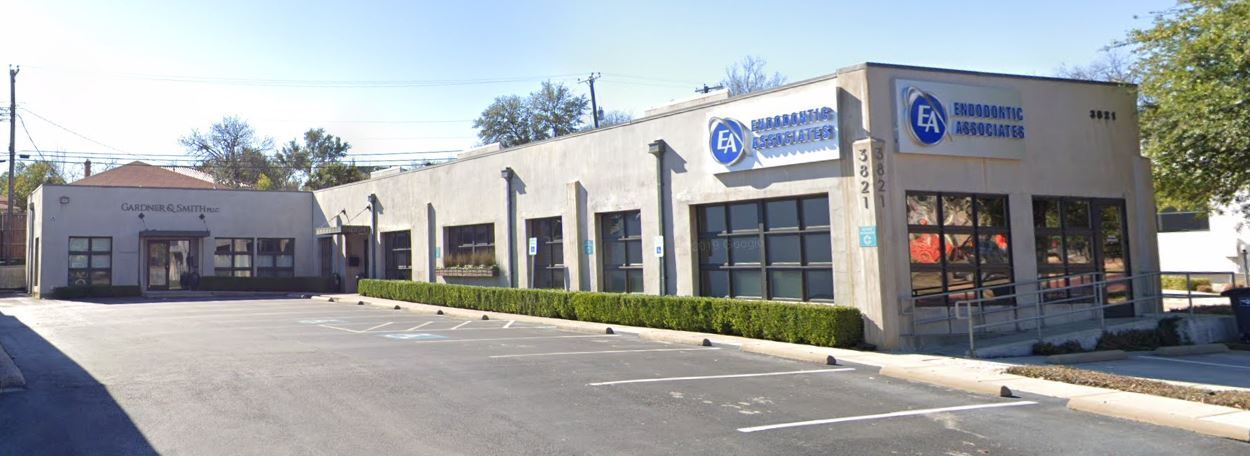thank you

Your email has been sent.

3821 Camp Bowie Dr 1,864 SF of Office Space Available in Fort Worth, TX 76107




ALL AVAILABLE SPACE(1)
Display Rental Rate as
- SPACE
- SIZE
- TERM
- RENTAL RATE
- SPACE USE
- CONDITION
- AVAILABLE
- Listed lease rate plus proportional share of electrical cost
- Fits 5 - 15 People
- Conference Rooms
- Central Air and Heating
- Corner Space
- Fully Built-Out as Law Office
- 3 Private Offices
- Space is in Excellent Condition
- Reception Area
- Demised WC facilities
| Space | Size | Term | Rental Rate | Space Use | Condition | Available |
| 1st Floor | 1,864 SF | 3-5 Years | $27.00 /SF/YR $2.25 /SF/MO $290.63 /m²/YR $24.22 /m²/MO $4,194 /MO $50,328 /YR | Office | Full Build-Out | Now |
1st Floor
| Size |
| 1,864 SF |
| Term |
| 3-5 Years |
| Rental Rate |
| $27.00 /SF/YR $2.25 /SF/MO $290.63 /m²/YR $24.22 /m²/MO $4,194 /MO $50,328 /YR |
| Space Use |
| Office |
| Condition |
| Full Build-Out |
| Available |
| Now |
1st Floor
| Size | 1,864 SF |
| Term | 3-5 Years |
| Rental Rate | $27.00 /SF/YR |
| Space Use | Office |
| Condition | Full Build-Out |
| Available | Now |
- Listed lease rate plus proportional share of electrical cost
- Fully Built-Out as Law Office
- Fits 5 - 15 People
- 3 Private Offices
- Conference Rooms
- Space is in Excellent Condition
- Central Air and Heating
- Reception Area
- Corner Space
- Demised WC facilities
PROPERTY OVERVIEW
3 private offices, conference room, reception, 2 restrooms, beautiful flooring and recently painted, On Building Signage, Located on the Bricks of Camp Bowie in the Cultural District.
PROPERTY FACTS
Building Type
Office
Year Built
1950
Building Height
1 Story
Building Size
4,284 SF
Building Class
C
Typical Floor Size
4,284 SF
1 1
Walk Score®
Very Walkable (81)
1 of 5
VIDEOS
MATTERPORT 3D EXTERIOR
MATTERPORT 3D TOUR
PHOTOS
STREET VIEW
STREET
MAP
1 of 1
Presented by

3821 Camp Bowie Dr
Hmm, there seems to have been an error sending your message. Please try again.
Thanks! Your message was sent.


